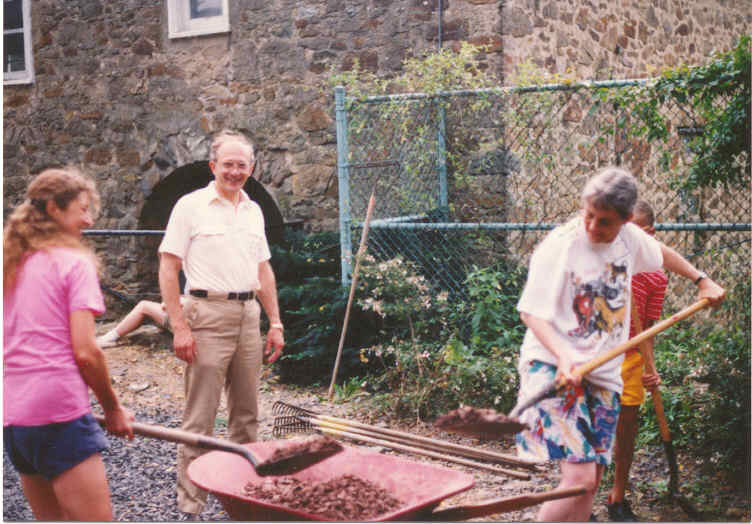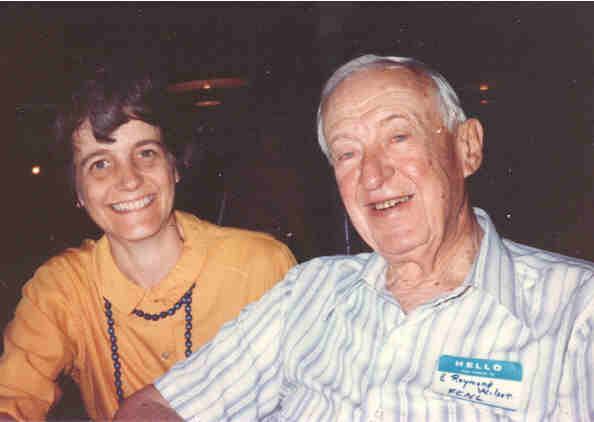Bryn Gweled Homesteads
This page offers old photographs of Bryn Gweled Homesteads, and of lot #67
which was nicknamed Pear Hill. For more recent information about the Homesteads,
click here to see its web site.
Then: It started out
in 1939 as an abandoned farm, or several farms. This photo is a few years
later.
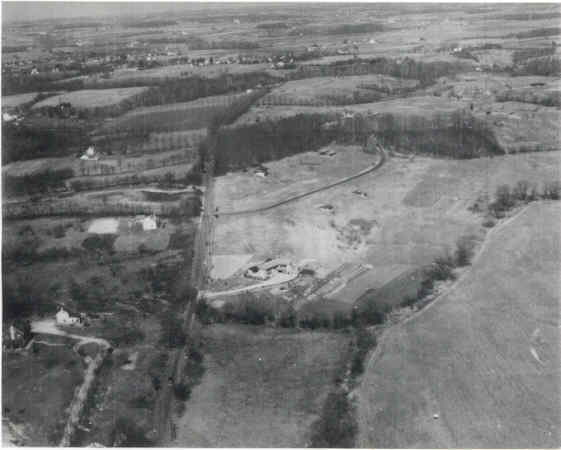
The vertical road here is Gravel Hill Road, the house in
the center is Morris's, with Woods Road above it, and the Singley and Ramburg
houses up next to the High Woods. Above that is the thin line of Buttonwood
Lane, and above that, the Beech Woods. Churchville is strung out across the
top of the picture. Street Road is out of sight along the bottom of the photo.
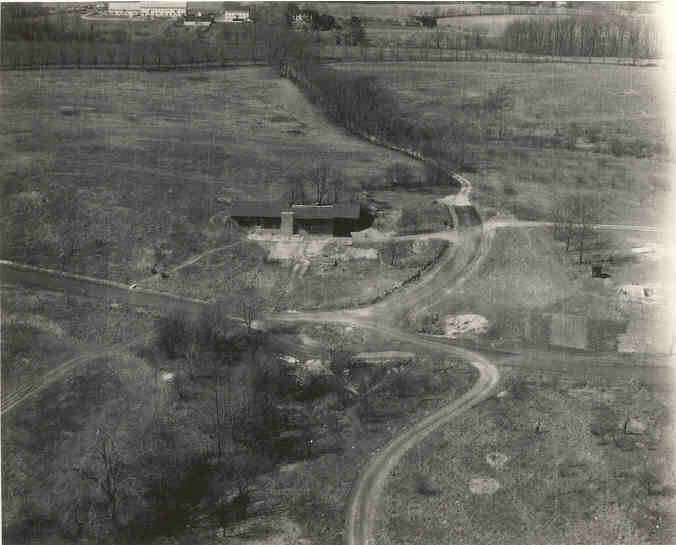
|
Air view showing Lampe home (in the ruins of a barn),
Woods Road to the left and the traffic circle, Buttonwood Lane and across
the top, Gravel Hill Road. Center right is the Paxson's lot with spring house
by the traffic circle, tool shed, ruins of the farmhouse that was to become
the swimming pool, and a garden.
Buttonwood Lane in the early 1950s. ->
|
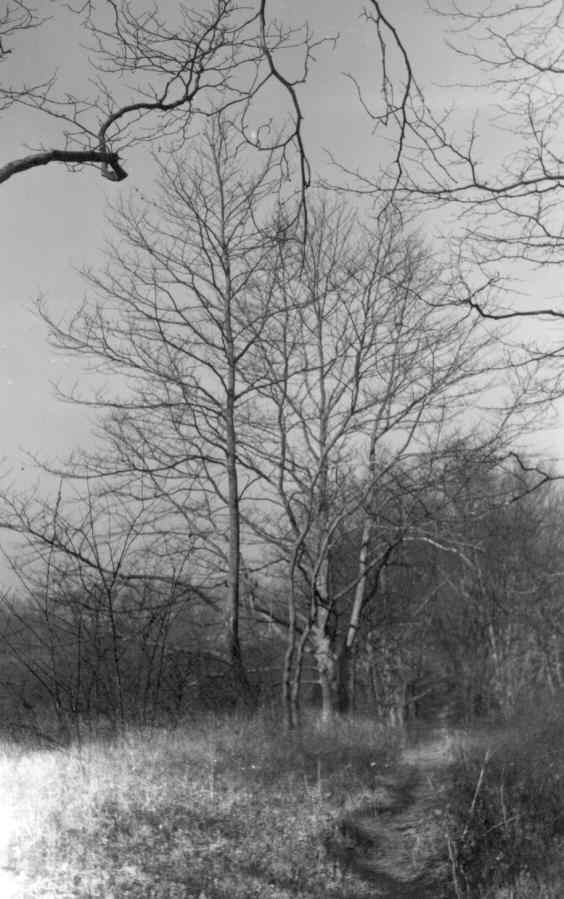
|
A couple of early homes, Morris on the left, and Fredendall on right (with Jane and Bruce)
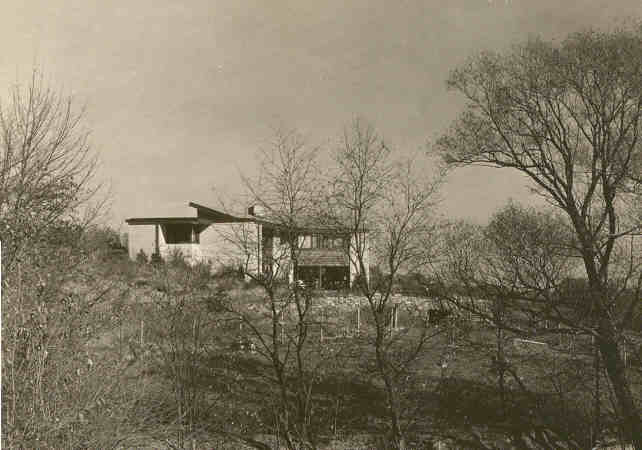 ..
..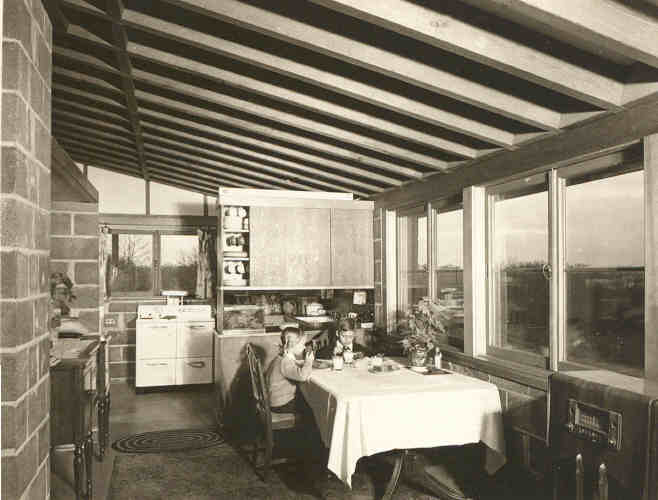
Janet and Alfred Schroeder and their television set, and the Singley house
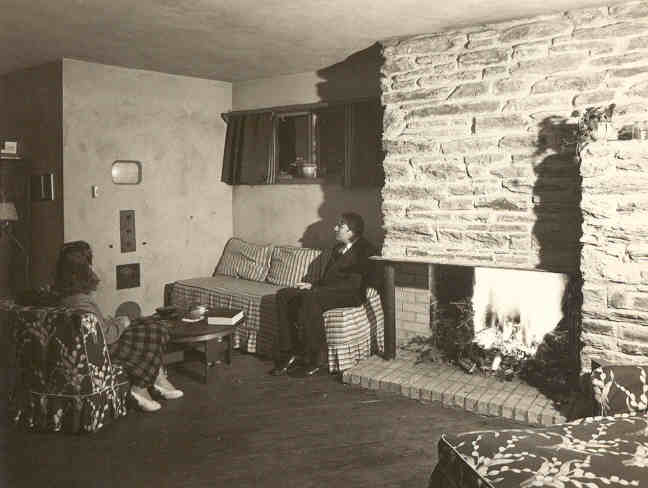 ..
..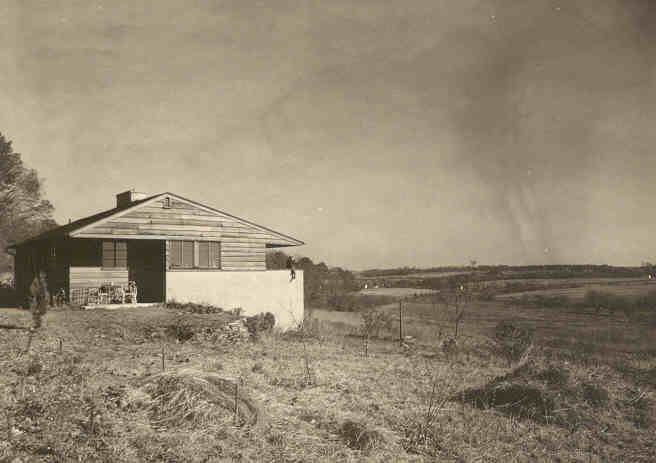
Community was what it was all about in those early days. Many, many meetings, but also working together.
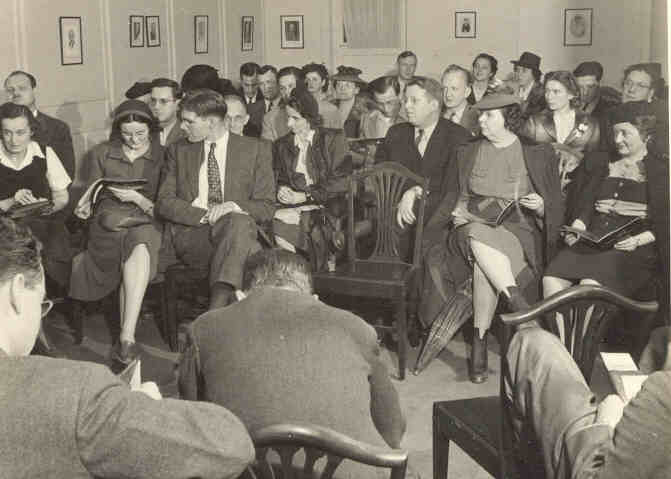 ..
..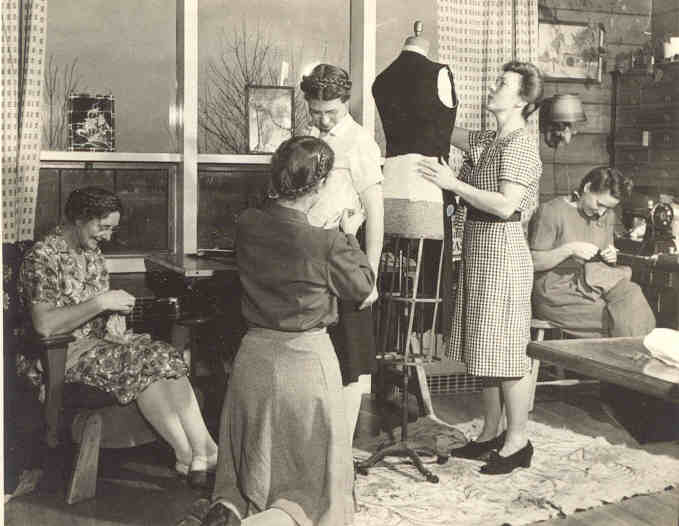
And there was lots of singing and dancing.
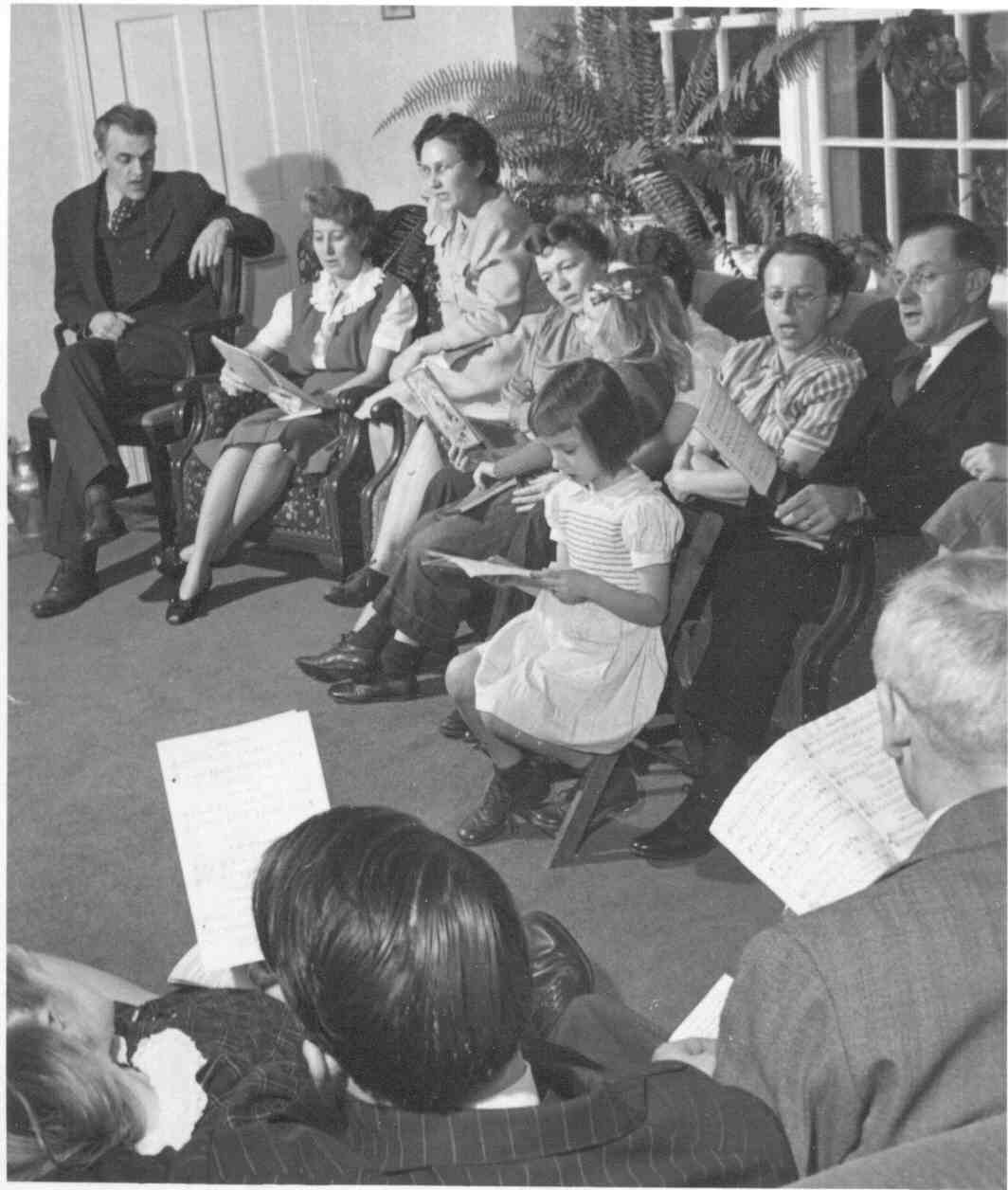 ..
..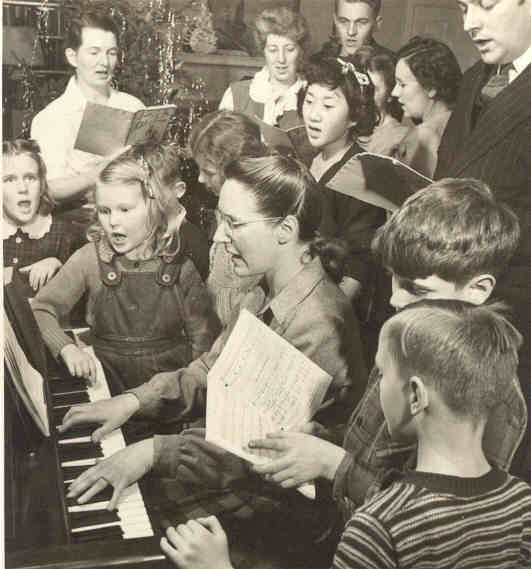 ..
..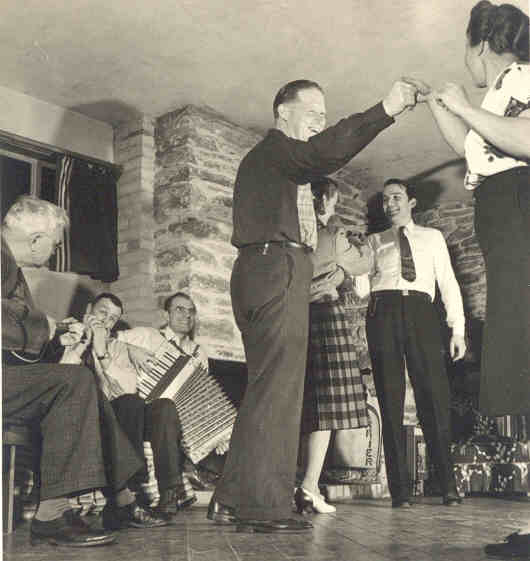
Animals and gardens were part of "homesteading":
William
and Eleanor with a goat, and cat;
Faith Hastings feeds the rabbits,; and Ada Singley with her canning
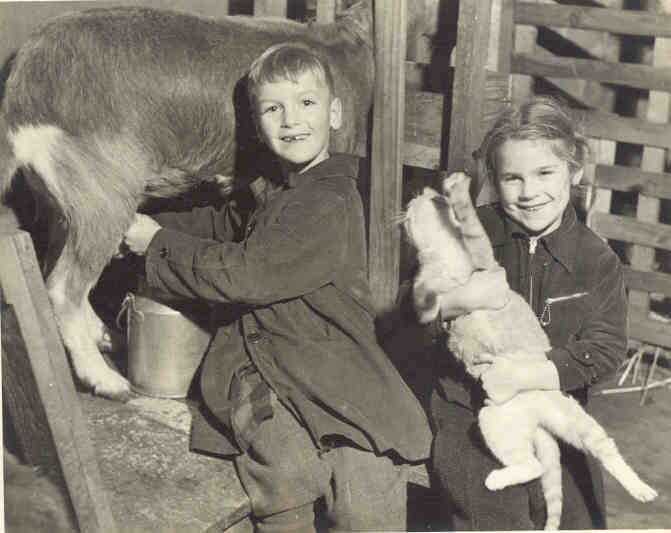 ..
..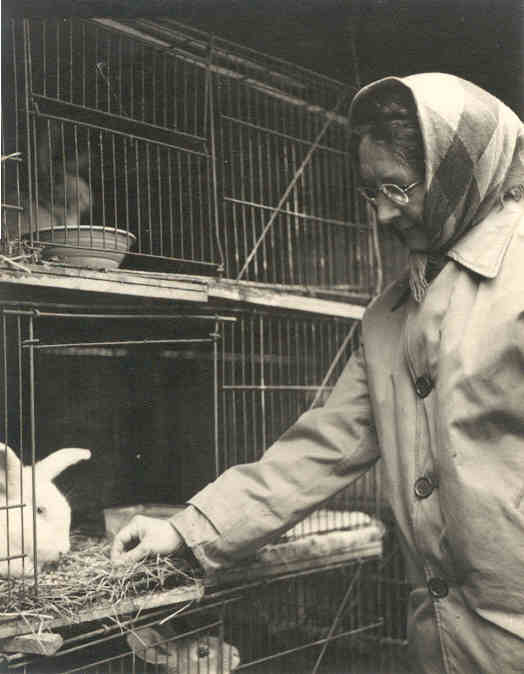 ..
..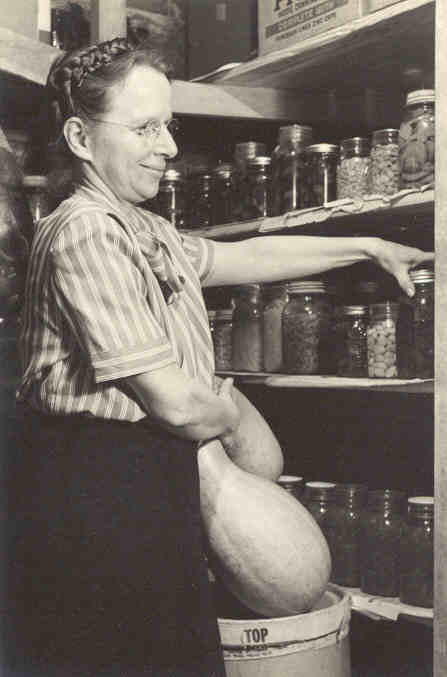
It was a wonderful place to be a child.
A large part of what made Bryn Gweled such a special place in which to
grow up in the 1940s and 1950s were the people. In the photograph above by
Joe Diano, the children are (from left) Pat, Carol Ann, J J, Marty,
Sue, and Bill.
The picture on the right is Marty and Sue on their driveway.
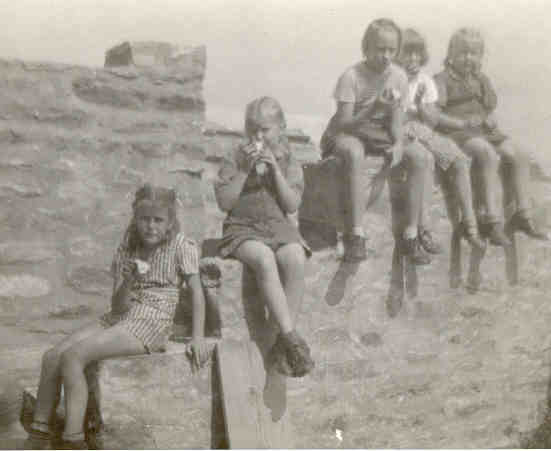
|
Carol Ann, JJ, Sue, Marty, and Bert
Mario (third grade?)
|
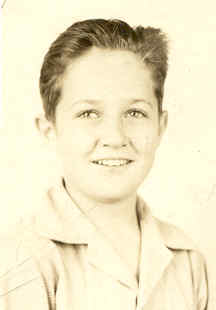
|
| Anna Owers on a work party. I remember her particularly attacking poison
ivy, to which she seemed to have a certain immunity. |
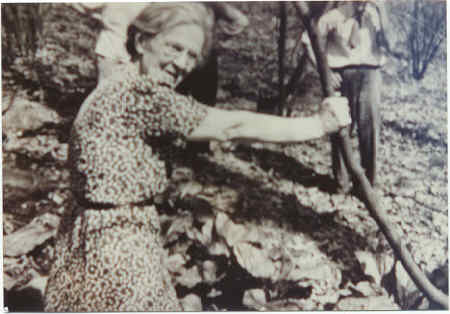
|
Construction of the house at Pear
Hill
Construction of the house at Pear Hill took place in stages, partly because
the War restricted access to building materials, and partly because finances
were tight. Heavy equipment was brought in to dig the foundation and basement. 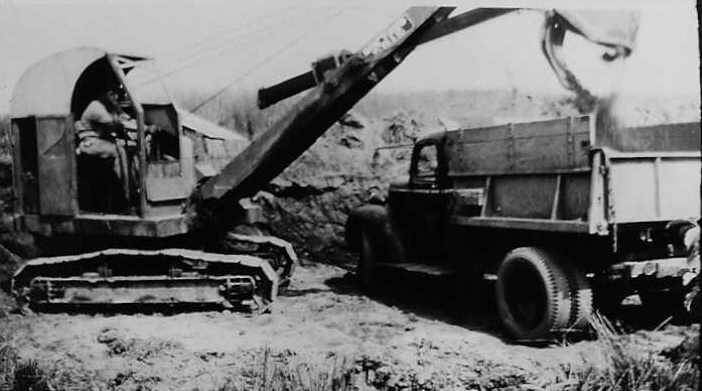
The foundation was constructed of stone.
Later, after the War, the first floor walls were also built of stone, while
the second floor was frame. |
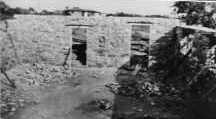
|
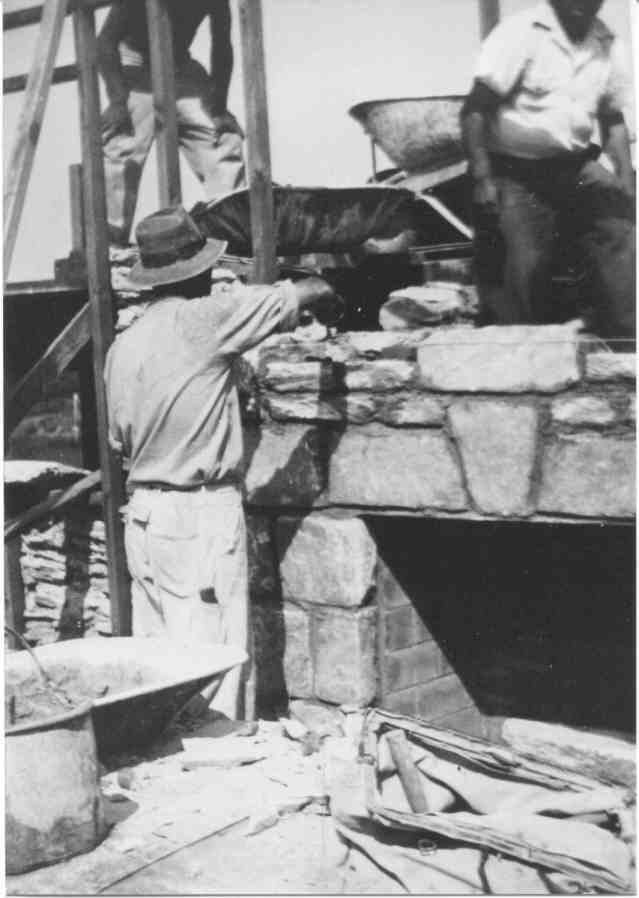
|
Building the fire place.
Framing the second storey.
|
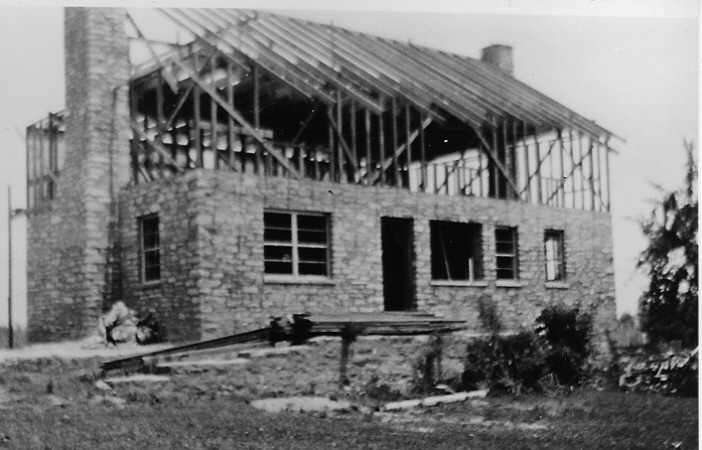
|
The community center later developed on the site of another cluster of
old farm buildings.
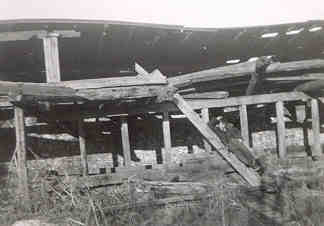
|
|
| Barn, at the community center, March 1954 |
|
wedding shower, 1960:
 ..
..
JJ?, Marty, Eleanor, Linda, Carol Ann, Becky, Sue,
Diane,
More Recently: The 1990 anniversary and celebration
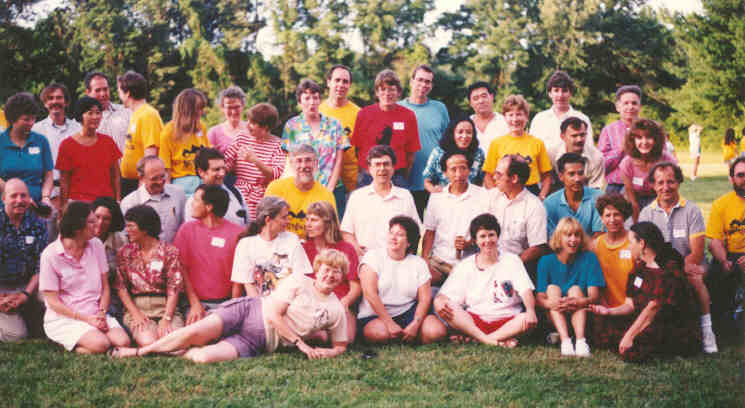
|
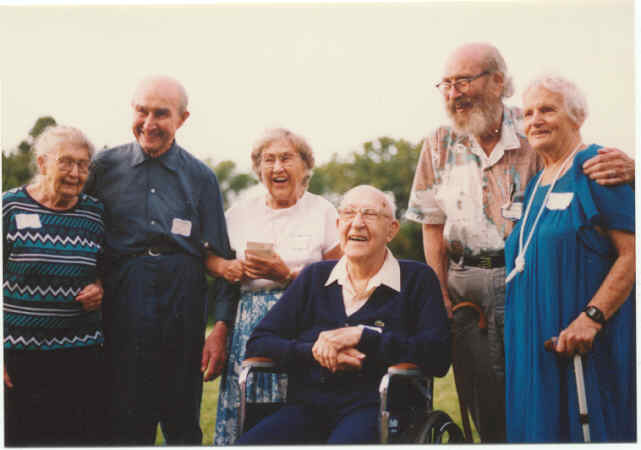
|
|
The remaining founders: Helen Diano, Ed Ramberg, Marian Dockhorn, Herbert Bergstrom, John Hodgkin, and Anna Morris. |
Work
party at the community center, 1990 anniversary.
Marty with Raymond Wilson, Lake Erie YM, 1983.
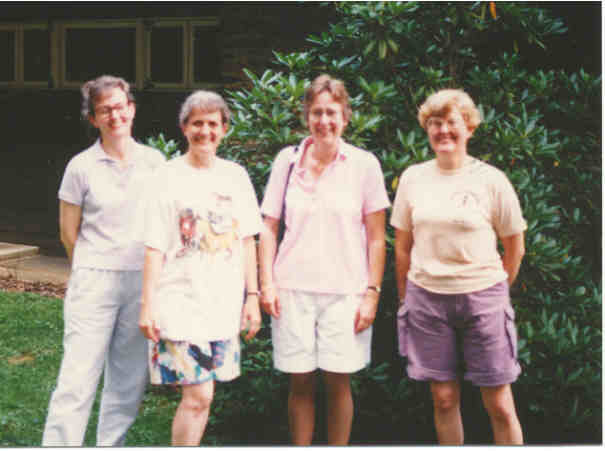
|
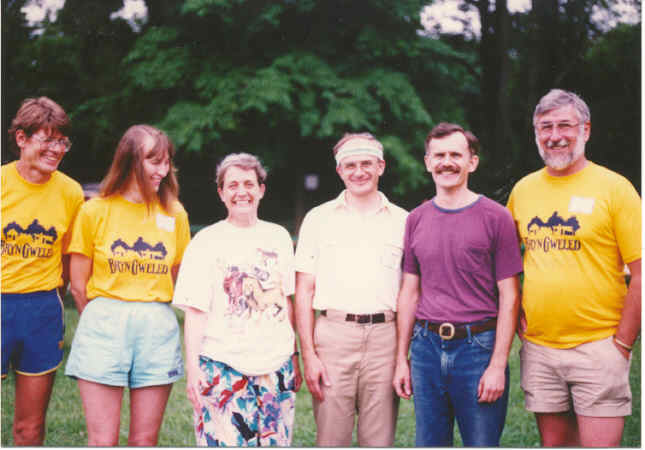
|
| Bert, Marty, Carol Ann, and JJ |
Hans, Meg, Marty, Tom, Frank,
and Ken |
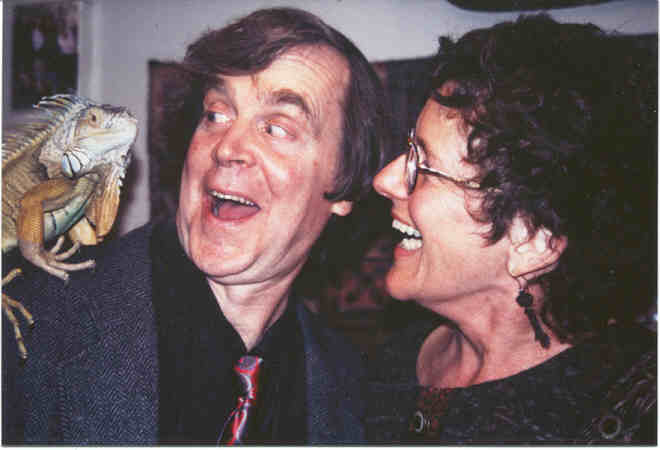
|
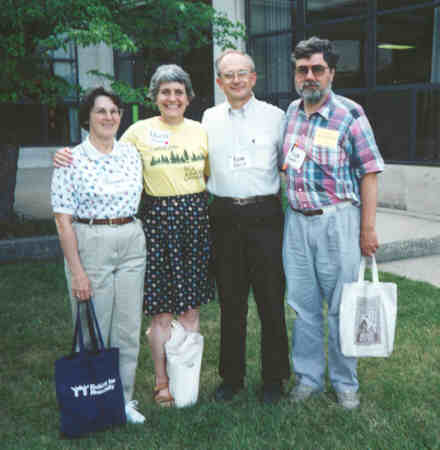
|
| Kent and Lana Wilson and friend, 1995 |
Eleanor, Marty, Tom, and Bob Dockhorn at
the FGC Gathering, 1995 |
Now: as the 21st century begins
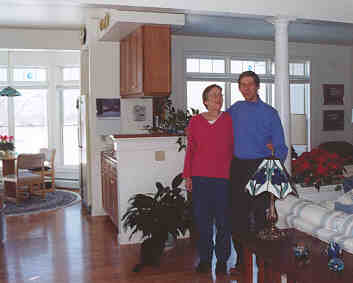
|
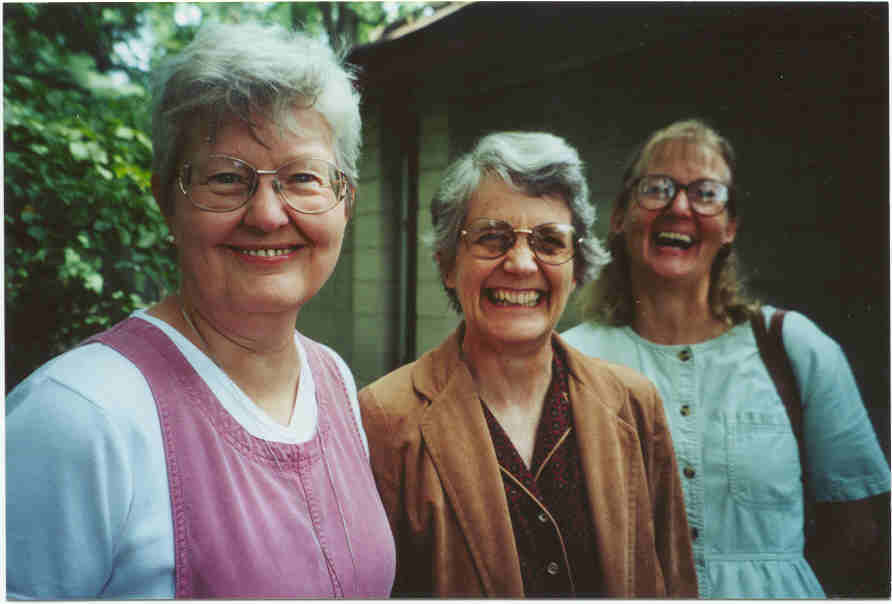
|
| Carol Ann and Gary in South Burlington, Vermont |
JJ, Marty, and Bert, July 2000 |

|
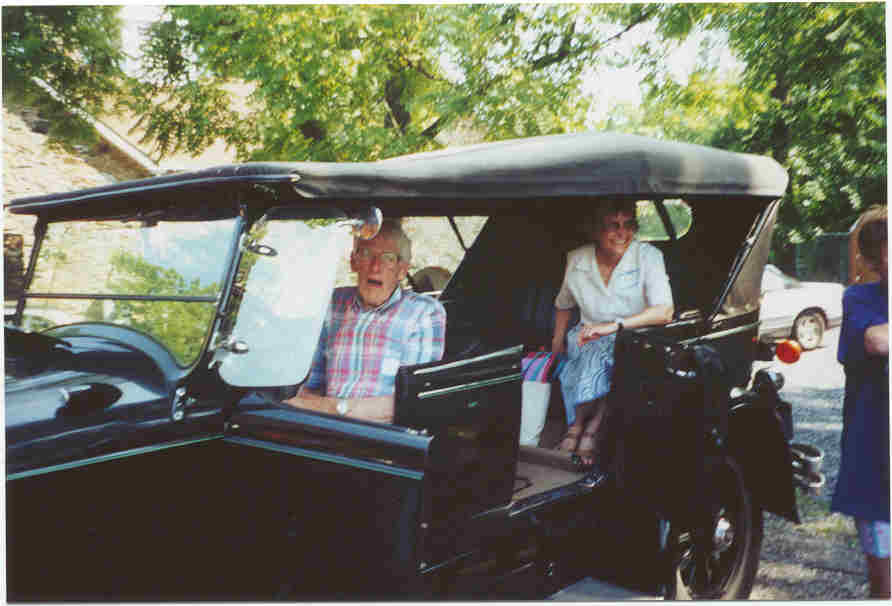
|
| Lydia, Marty, Frank, Nancy, 7/2000 |
Ed Potts and his 1925 Lincoln Touring car, 7/2000 |
The next anniversary was the 70th, celebrated in July 2010: hot weather, a large, enthusiastic turn-out.



 ..
..
 ..
..
 ..
..
 ..
.. ..
..
 ..
.. ..
..
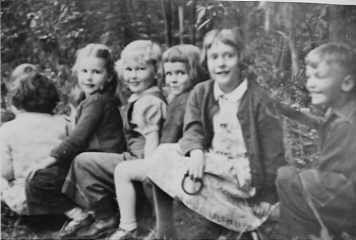
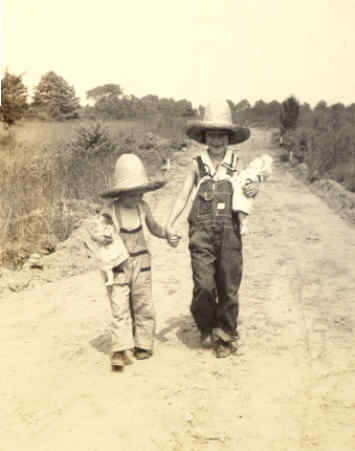








 ..
..


